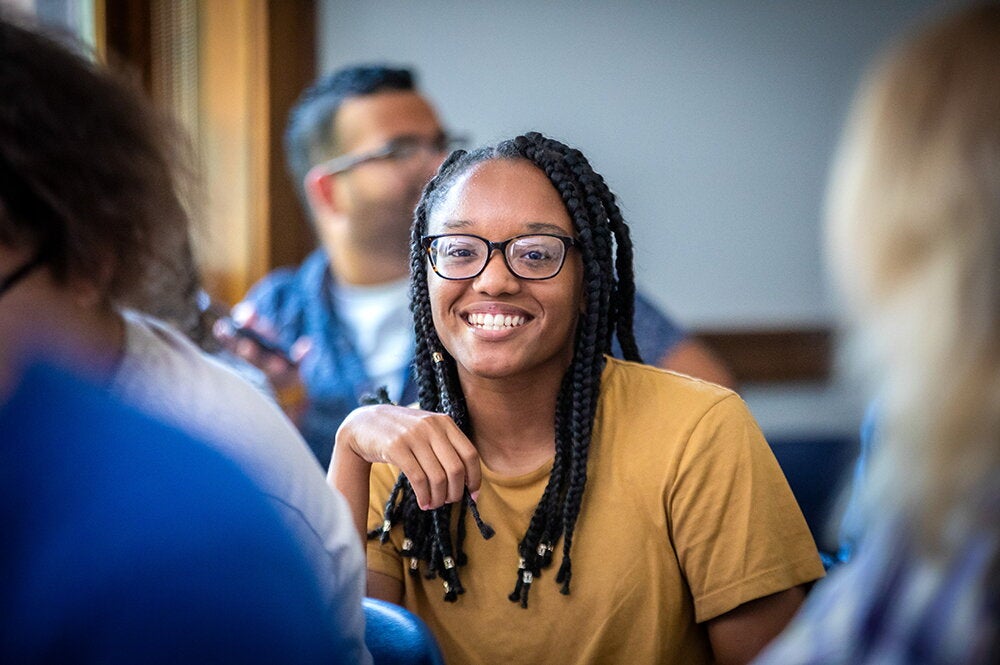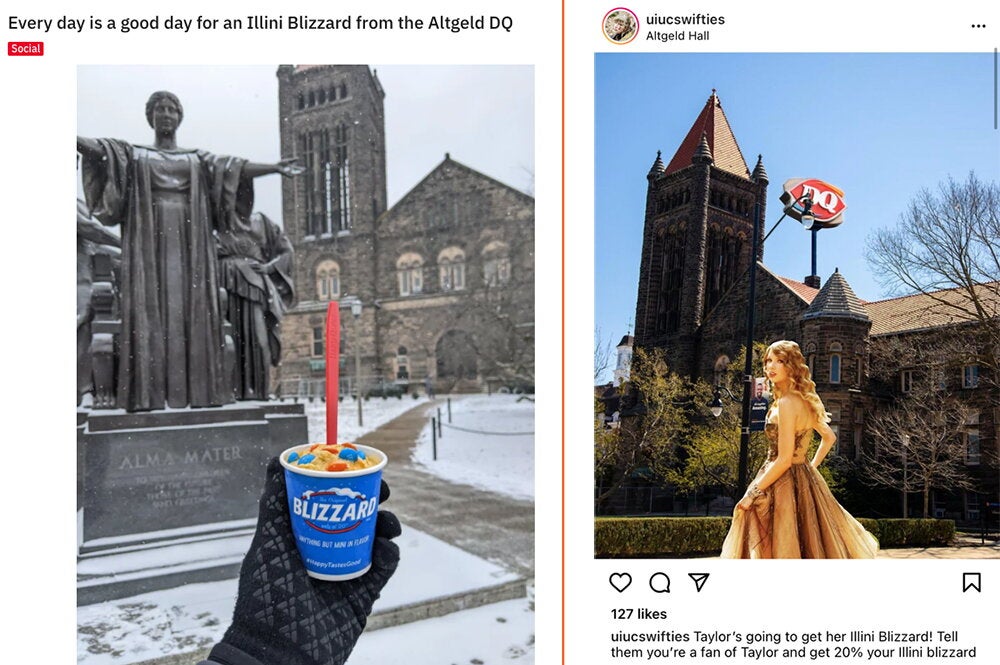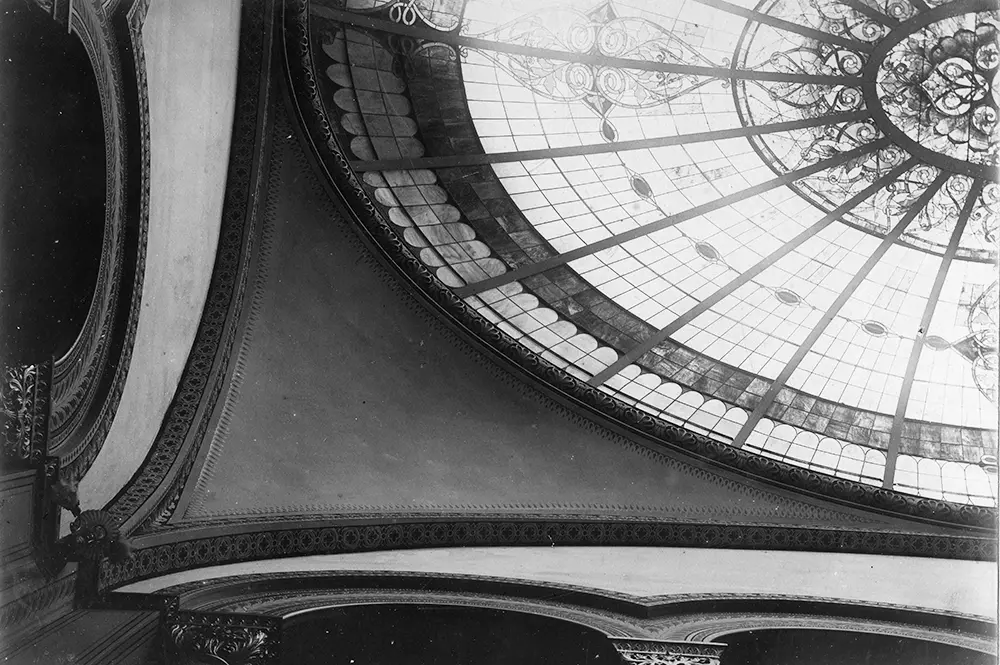
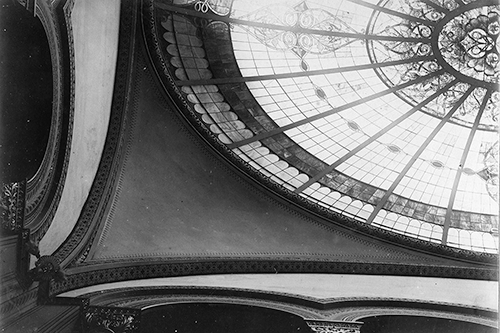
It’s difficult to picture while standing in the lobby of the Altgeld library today. However, generations ago a spectacular display of color – greens, ambers, purples, and cobalt blues – crowned one of the most special spaces on campus
During construction of the building in 1896, a beautiful glass dome was installed at the top of the lobby of the Altgeld library and provided impressive natural light. Then with little fanfare or documentation, the glass dome was removed in 1942 due to ongoing maintenance concerns, explained Karla Smalley, an architect with Bailey Edward.
“From what we can tell from our research is that in 1941 (university leadership) asked for it to be removed because of safety reasons,” Smalley said, adding that the cost for removal was around $2,000. “They didn’t elaborate on it; we can’t find that it was falling out; they just asked for it to be removed. Then in 1942 we have the drawings that show the removal process and how they reconfigured that area, but we can’t find anything that tells us what they did with the glass. We have a lot of documentation of them getting ready to do it, but nothing on what happened to the glass after removal.”
The glass was then replaced with the plaster dome that exists today. Now, the $192 million Altgeld and Illini Hall Project has presented an opportunity to recreate this significant centerpiece to one of campus’s most beloved buildings.
Few photos were taken during the dome’s 46 years, and certainly none in color, which has left an ongoing color and design mystery. Architects have been charged with considering the scrolling, life-like leaf design featuring the original colors and textures with hopes that the dome will be accurately recreated and along with it, a piece of the building’s history. However, scouring university archives has brought to light little about the dome’s details. To date, the team has had available only a single image of the original dome. Much of the restoration work is based on the information gathered from the lone black and white photograph that reveals only a quarter of the dome.
In an effort to rediscover the missing components, the architecture team is using several methods to consider the colors and texture for the glass, Smalley explained. To recreate as accurately as possible the pattern of the glass work in the dome, the team first scanned the existing plaster to create a 3D computer model of its original shape.
During the process, Bailey Edward representatives have worked with local glass artist Rich Taylor at Glass FX to create sample panels of the dome design. Taylor owns samples of glass from Kokomo Glass that was in business in Indiana at the time the dome was installed, Smalley explained.
“We created stained glass mockups and photographed them in black and white to compare the value, hue, and saturation with original imagery to ensure as accurately as possible that the new glass will match the original,” Bailey Edward representatives explained. “The textures seen in the historic photo can also lend clues to the color of the glass as different colors. For instance, we can deduce the dark, rippled, glass was most likely a deep purple.”
The team hopes to come closer to naming the colors within the original design by comparing the black and white tones in the original photo with black and white images of other stained glass pieces installed during the same era. One of the stained-glass domes the team used for comparison is the dome in the Grand Army of the Republic in Chicago’s Cultural Center, which was created around the same time in 1897.
“Some of that glass has been discontinued because of some of the metals they used to make the glass,” Smalley said. “Especially the greens, which likely contained arsenic. So we won’t get the exact same colors of green, but they’ve changed the way they make the glass and have gotten close to the colors that were made 120 years ago.”
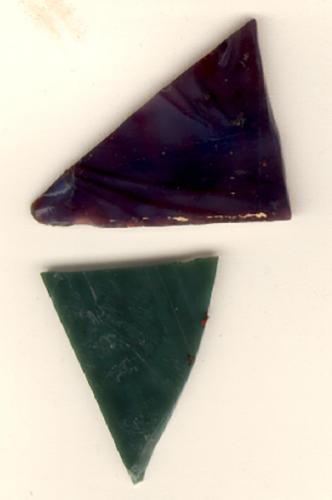
Today the building is home to the Department of Mathematics, but Altgeld Hall was first dedicated as Library Hall in 1897. Several years later, Newton Alonzo Wells installed murals and pendentives in the lunettes of the arches of the rotunda surrounding the glass dome. The four murals were dedicated to the university’s four colleges at the time – agriculture, engineering, literature and arts, and science. Architects believe the tones within these murals likely reflect the colors from the original glass, Smalley said.
“Our thinking is that Wells likely would have pulled colors from that dome to incorporate into his murals, so we have been looking at his work to start to talk about what colors are actually in the dome – purples, reds, blues,” Smalley said. This has proven true with pieces of green and purple glass that have been recovered from within the insulation of the building.
Independent of Bailey Edward’s restoration efforts, Jane Bergman, office manager and assistant to the chair of the mathematics department, used the original, lone black and white image to create a full color, hand-drawn illustration of the original stained glass. Bergman spent more than 10 years researching and creating the illustration; however she was limited in her color exploration by her medium: colored craft foil, the Bailey Edward team explained.
“She also did not have the benefit of seeing the cleaned murals as our team does,” according to the researchers. “For bringing light and attention to the beauty that was the old stained-glass dome, (Bergman) was awarded a Preservation and Conservation Association award.”
Bidding for the first phase of renovations to Altgeld Hall is slated to begin in June 2021. Renovation work for the first phase is scheduled to begin in October 2021 and conclude in December 2022.
“It’s been work,” Smalley said about the ongoing process. “We have started assigning colors to all of those elements. It is a lovely building, and it will be quite beautiful when it is done.”

